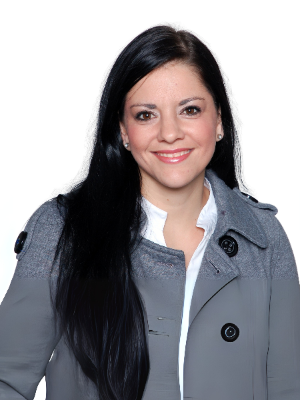- 2
- 1
- 1
- 102 m2
- 1 660 m2
Monthly Costs
Monthly Bond Repayment ZAR .
Calculated over years at % with no deposit. Change Assumptions
Affordability Calculator | Bond Costs Calculator | Bond Repayment Calculator | Apply for a Bond- Bond Calculator
- Affordability Calculator
- Bond Costs Calculator
- Bond Repayment Calculator
- Apply for a Bond
Bond Calculator
Affordability Calculator
Bond Costs Calculator
Bond Repayment Calculator
Contact Us

Disclaimer: The estimates contained on this webpage are provided for general information purposes and should be used as a guide only. While every effort is made to ensure the accuracy of the calculator, RE/MAX of Southern Africa cannot be held liable for any loss or damage arising directly or indirectly from the use of this calculator, including any incorrect information generated by this calculator, and/or arising pursuant to your reliance on such information.
Property description
Perfect lock up and go and/or family home!
Spacious two bedroom face-brick townhouse which is situated in a secure complex in the Westhill suburb of Grahamstown. Open plan kitchen, lounge/dining room that leads out to an enclosed and private garden.
Only 4 townhouses in the complex and the each townhouse comes with a single garage. Call me to view today! Don't miss out!
Property Details
- 2 Bedrooms
- 1 Bathrooms
- 1 Garages
- 1 Lounges
- 1 Dining Area
Property Features
- Patio
- Pets Allowed
- Fence
- Access Gate
- Alarm
- Kitchen
- Entrance Hall
- Paving
- Garden
- Water tank and pump connected to the property for back up water
| Bedrooms | 2 |
| Bathrooms | 1 |
| Garages | 1 |
| Floor Area | 102 m2 |
| Erf Size | 1 660 m2 |




























































