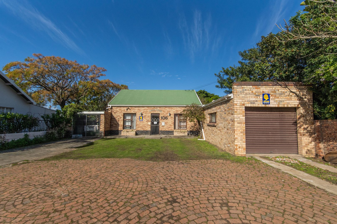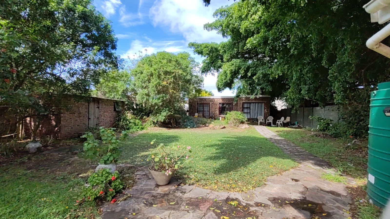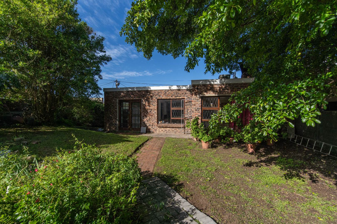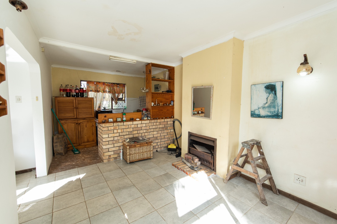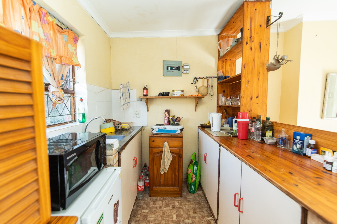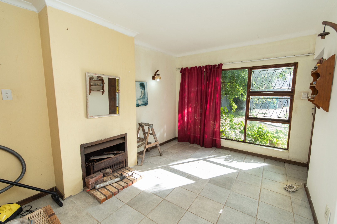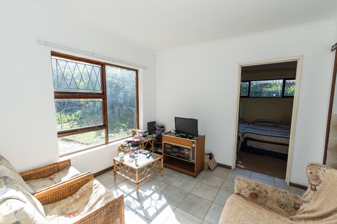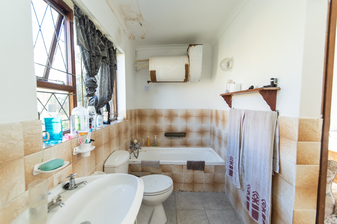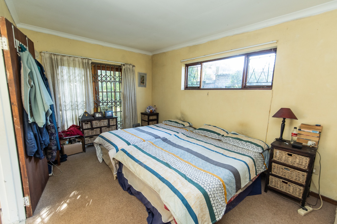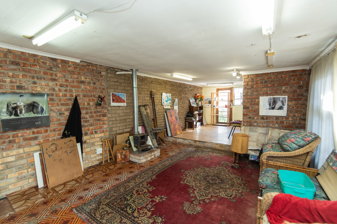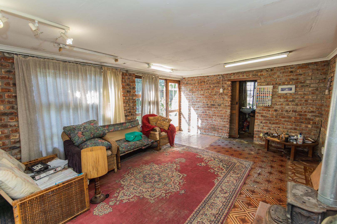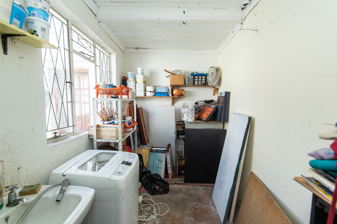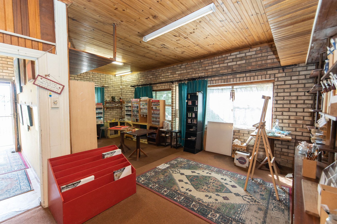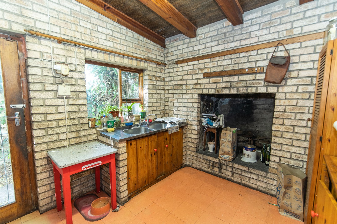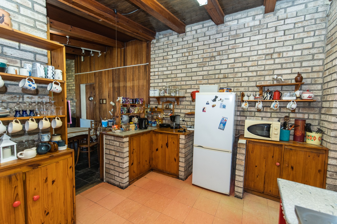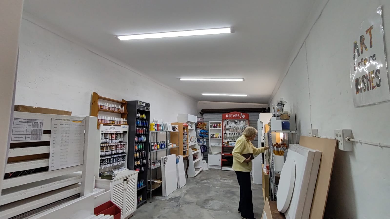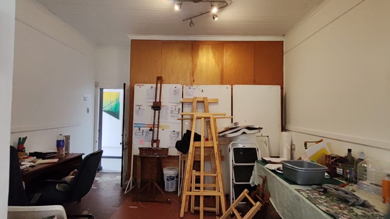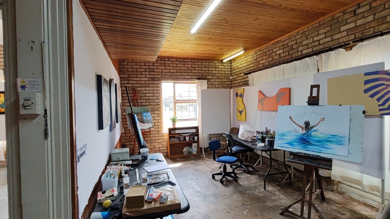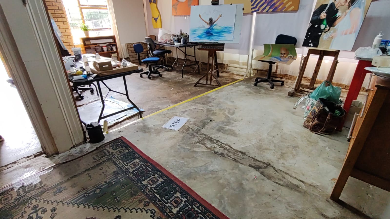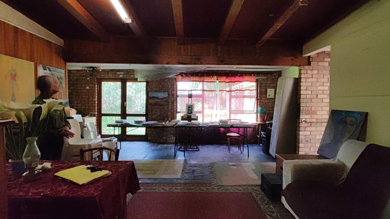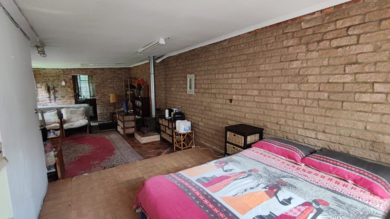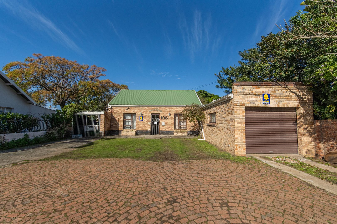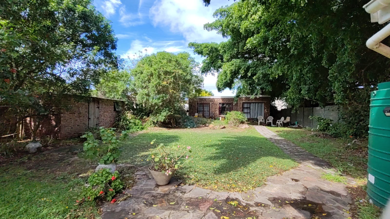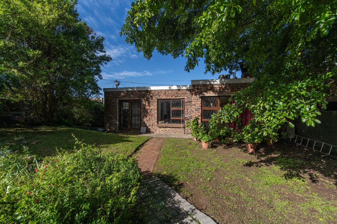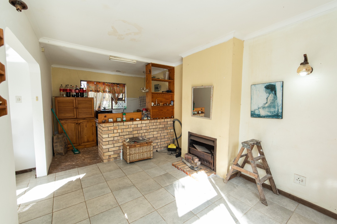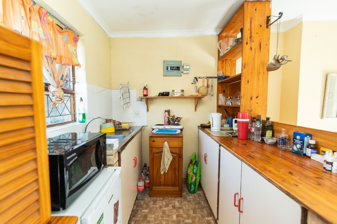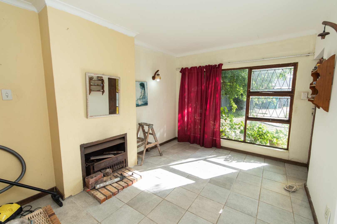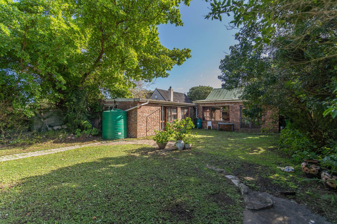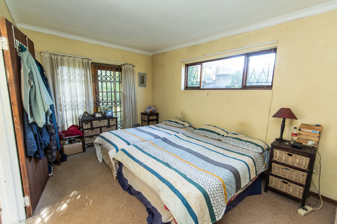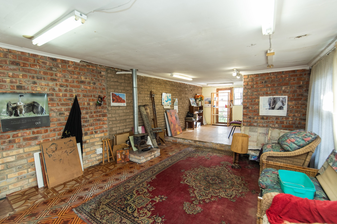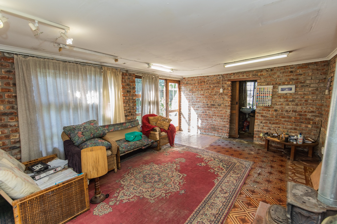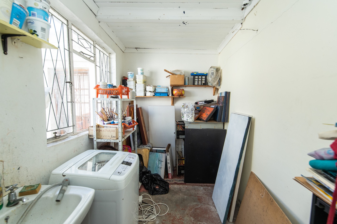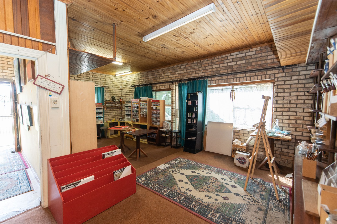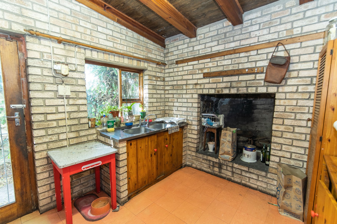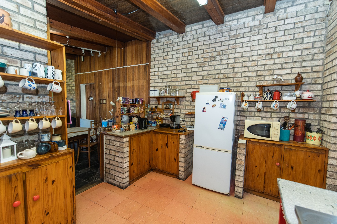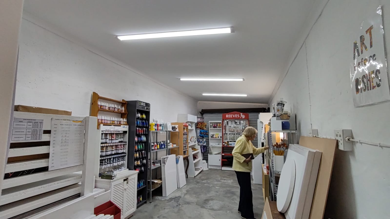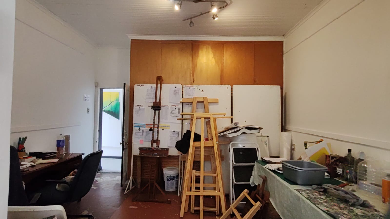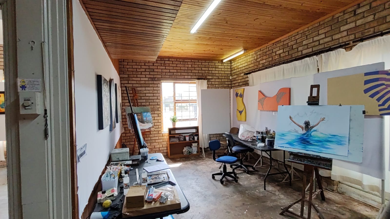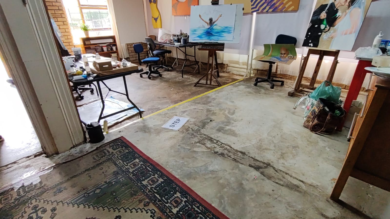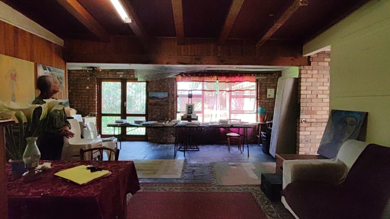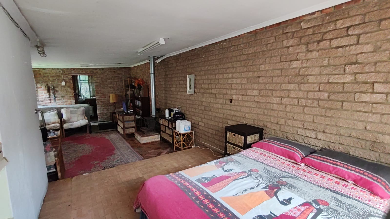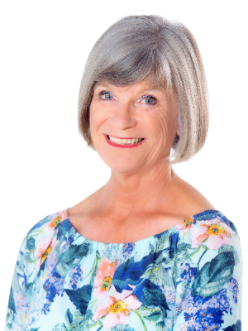- 3
- 3
- 1
- 344 m2
- 1 071.0 m2
Monthly Costs
Monthly Bond Repayment ZAR .
Calculated over years at % with no deposit. Change Assumptions
Affordability Calculator | Bond Costs Calculator | Bond Repayment Calculator | Apply for a Bond- Bond Calculator
- Affordability Calculator
- Bond Costs Calculator
- Bond Repayment Calculator
- Apply for a Bond
Bond Calculator
Affordability Calculator
Bond Costs Calculator
Bond Repayment Calculator
Contact Us

Disclaimer: The estimates contained on this webpage are provided for general information purposes and should be used as a guide only. While every effort is made to ensure the accuracy of the calculator, RE/MAX of Southern Africa cannot be held liable for any loss or damage arising directly or indirectly from the use of this calculator, including any incorrect information generated by this calculator, and/or arising pursuant to your reliance on such information.
Mun. Rates & Taxes: ZAR 2147.50
Monthly Levy: ZAR 0.00
Special Levies: ZAR 0.00
Property description
Are you looking for project fixer upper or plot??
Adapt according to your needs - ideally situated on the doorstep of all amenities, two dwellings, possible work from home.
Nestled in the lovely Walmer suburb of Port Elizabeth, this property offers a fantastic opportunity to create your dream home. From the moment you arrive, you'll notice the sturdy brick construction and distinctive green roof, giving it a classic, welcoming feel. There's a spacious paved driveway and a separate garage, providing plenty of parking for you and your guests, making arrivals and departures super easy.
Step inside and discover a home with great bones and plenty of space. You'll find two bedrooms in main house and one to two bedrooms in the cottage. The layout is quite open-plan, especially in the living and kitchen areas. There is a fireplace in the cottage.
Outside, the generous 1071 sqm erf offers a large garden, just waiting for your green thumb to bring it to life and create your own outdoor oasis. With a single garage and space for up to six vehicles in the front of the property, parking will never be an issue, whether it's for family or friends. Plus, your furry friends are welcome here, as pets are allowed! The property also boasts a convenient laundry area, making chores a breeze.
For your peace of mind, the home comes with burglar bars and a security gate, adding an extra layer of safety. And for those who love staying connected, fibre internet is already available, so you can stream, work, and browse without a hitch. This home is packed with potential and ready for someone to make it their own.
Key Features:
* 3 Bedrooms, 3 Bathrooms (2 en-suite)
* 1 Garage, 6 Parking Spaces
* Spacious 1071 sqm Erf
* Open-plan living areas
* Fibre ready
* Pets allowed
* Fireplace
* Laundry area
* Security gates and burglar bars
Please note, there are no approved plans and the property will be sold without electrical and borer beetle certificates.
Make that call today!
Property Details
- 3 Bedrooms
- 3 Bathrooms
- 1 Garages
- 2 Ensuite
- 2 Lounges
- 2 Dining Area
Property Features
- Laundry
- Pets Allowed
- Kitchen
- Fire Place
- Guest Toilet
- Entrance Hall
- Paving
- Garden
- Family TV Room
Video
| Bedrooms | 3 |
| Bathrooms | 3 |
| Garages | 1 |
| Floor Area | 344 m2 |
| Erf Size | 1 071.0 m2 |
